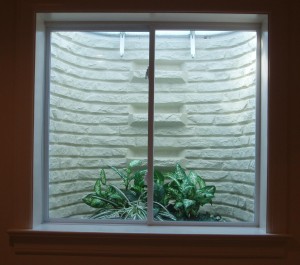What is the purpose of an egress window?
An egress window is a window that provides an emergency means of exiting and must also meet certain size requirements to qualify as an egress window. These types of windows are required in every room that is intended for sleeping, including basements with a habitable room.
- Minimum height opening of 24″
- Minimum width opening of 20″
- Minimum net clear opening of 5.7 sq. ft, or 5 sq. ft. for ground floor
- Maximum sill height above the floor of 44″
